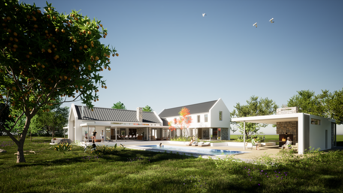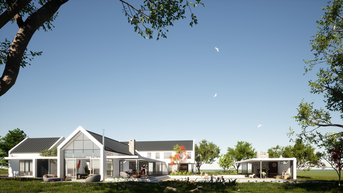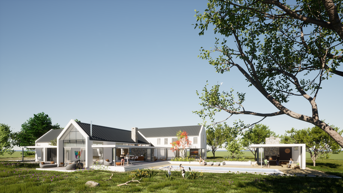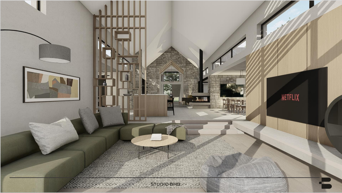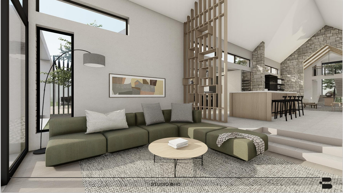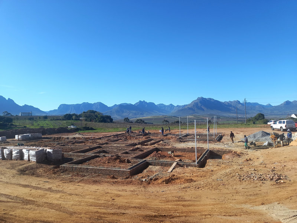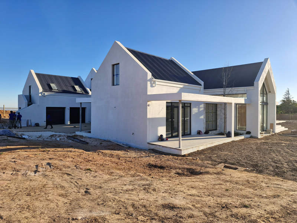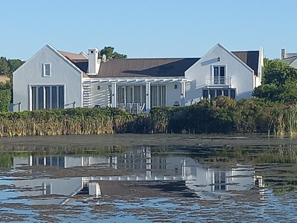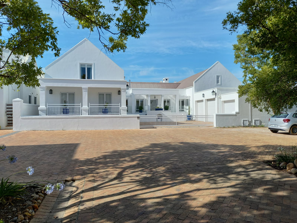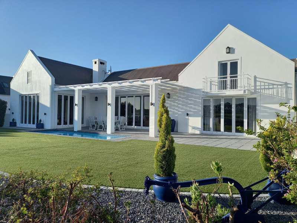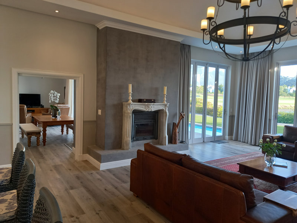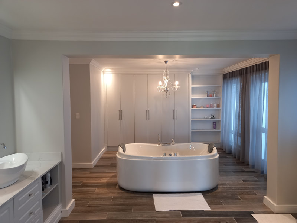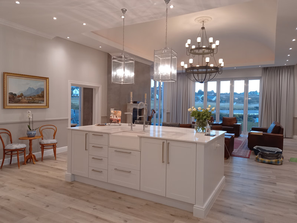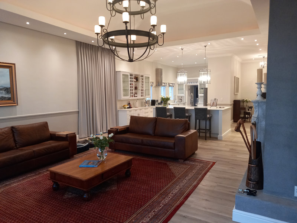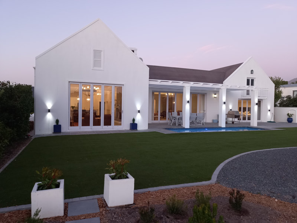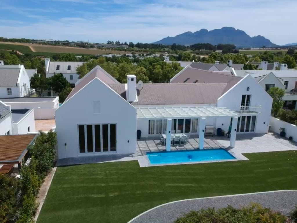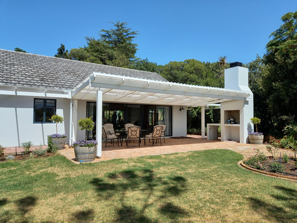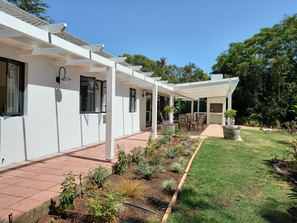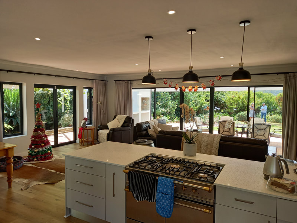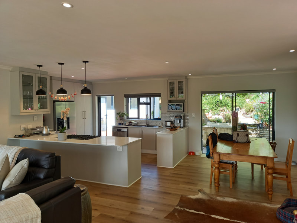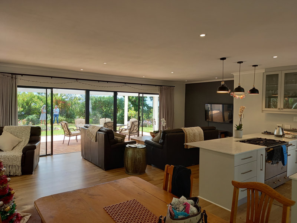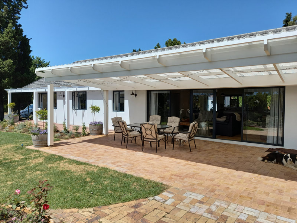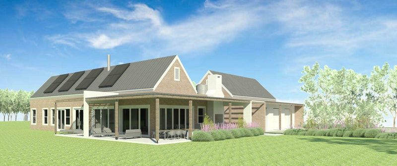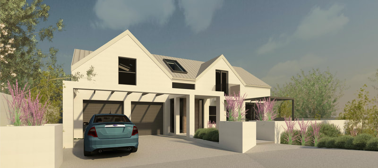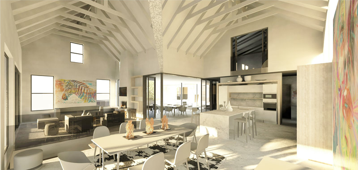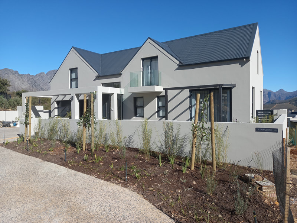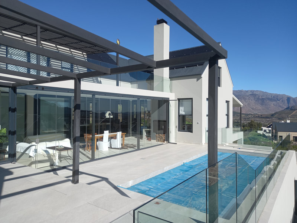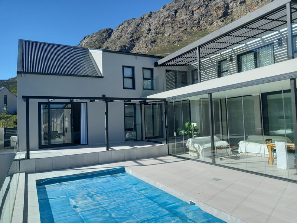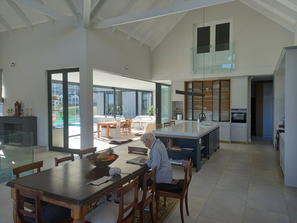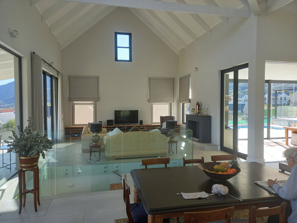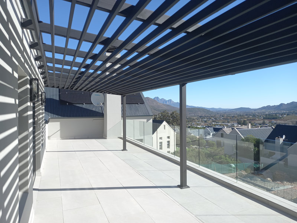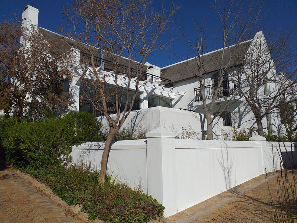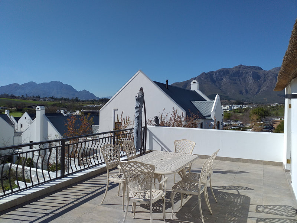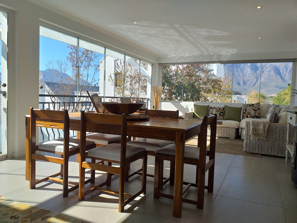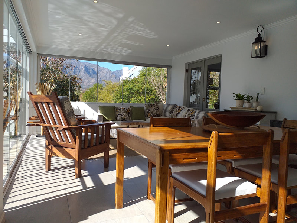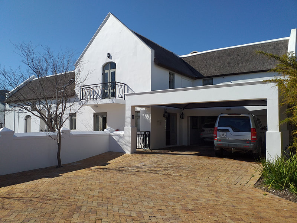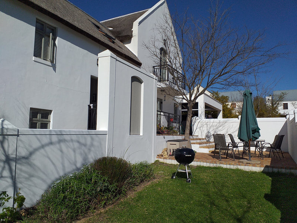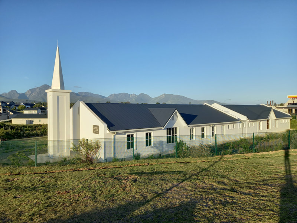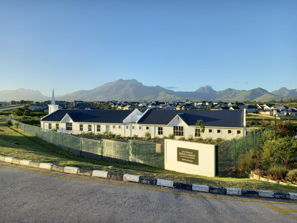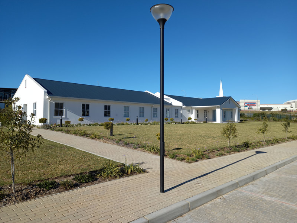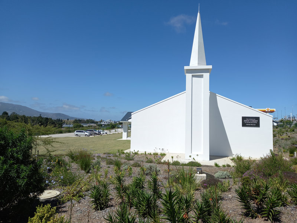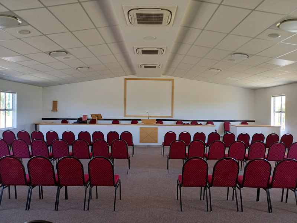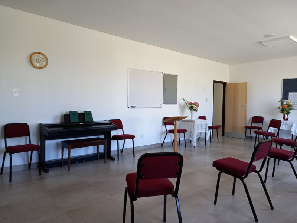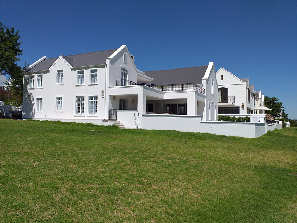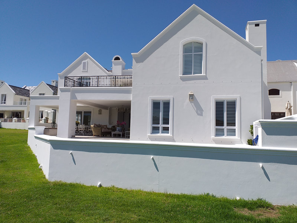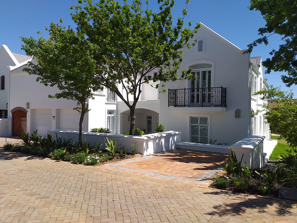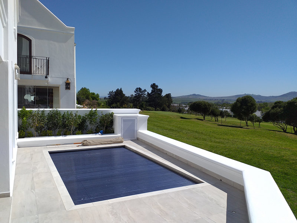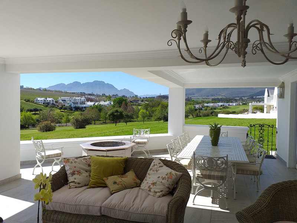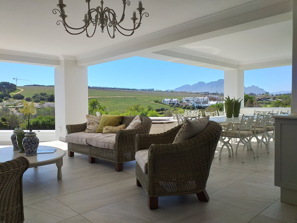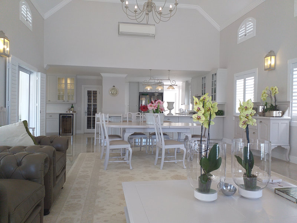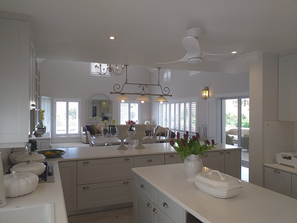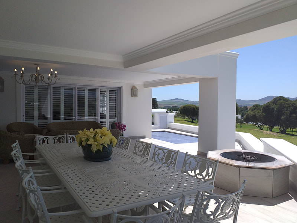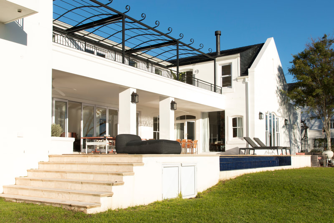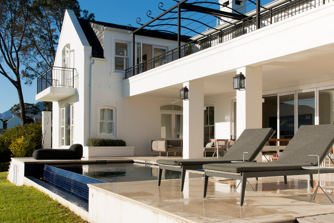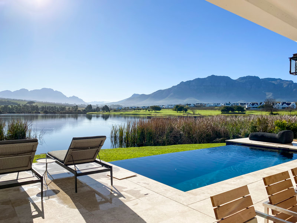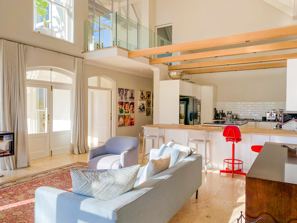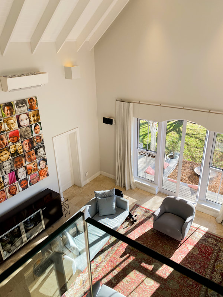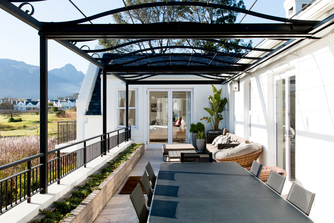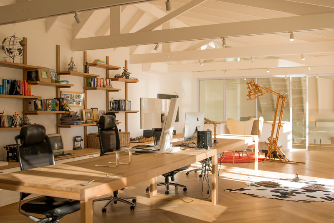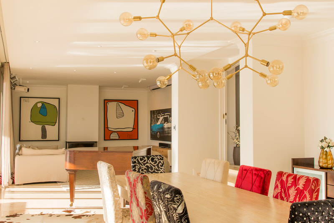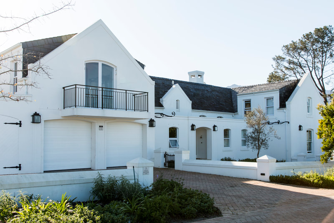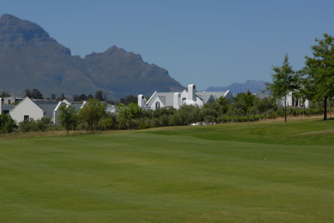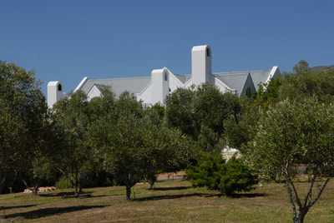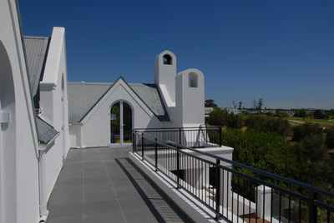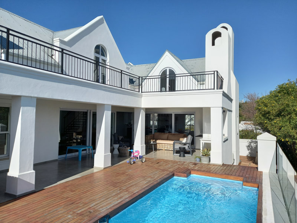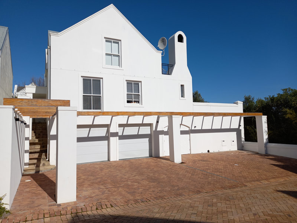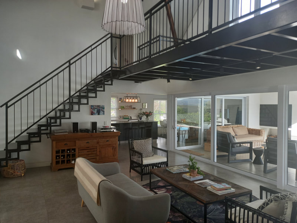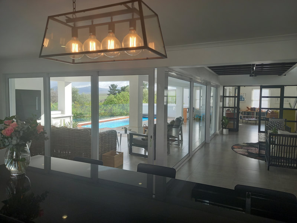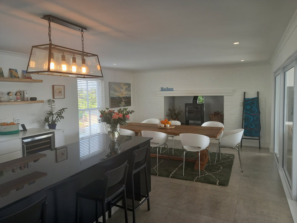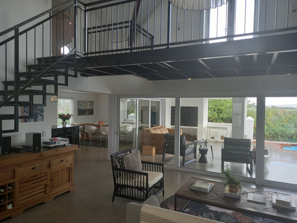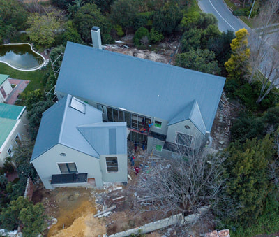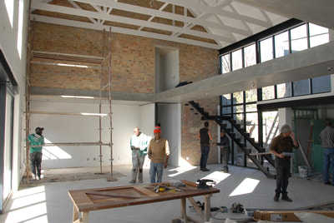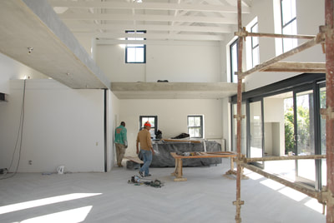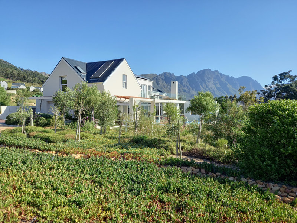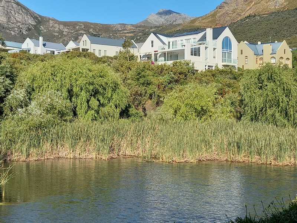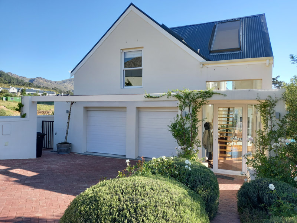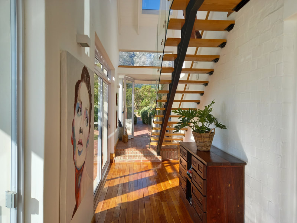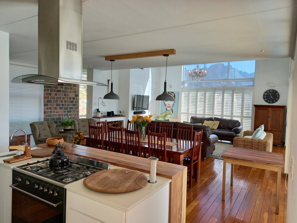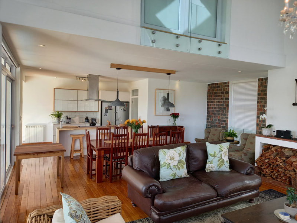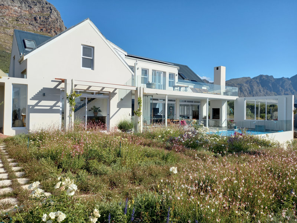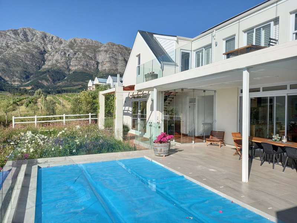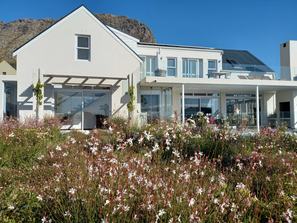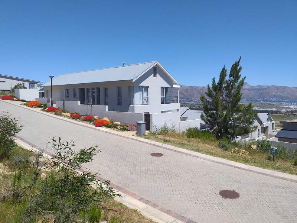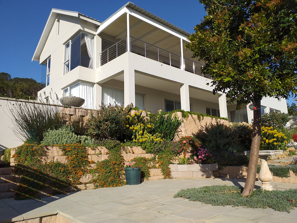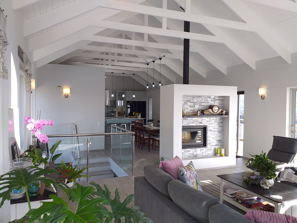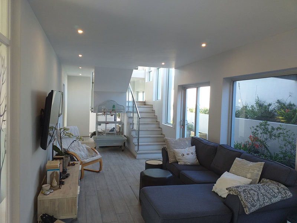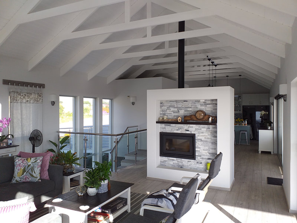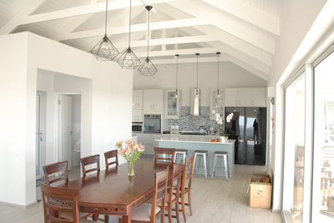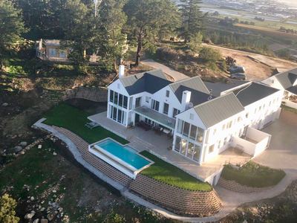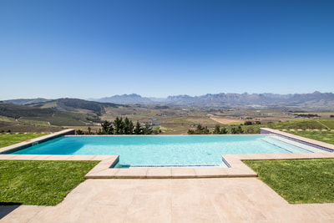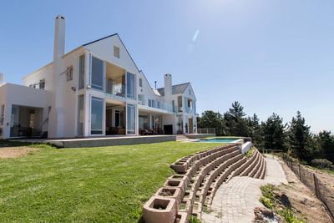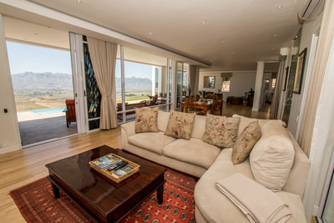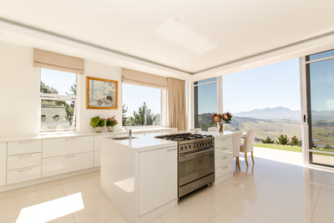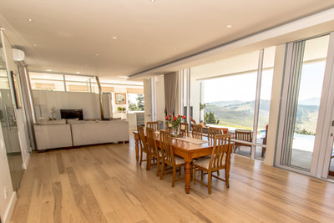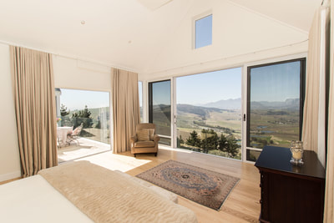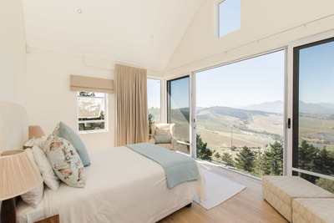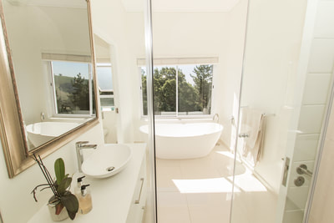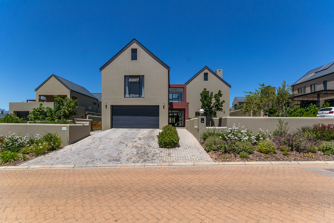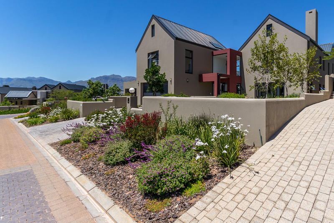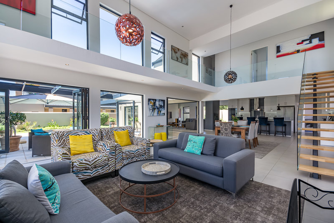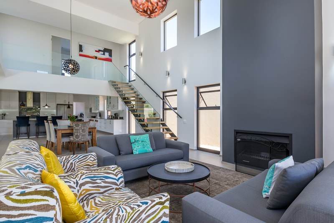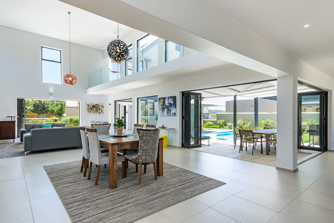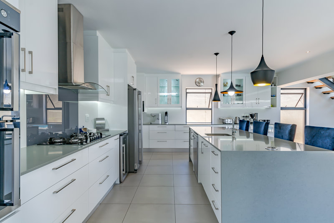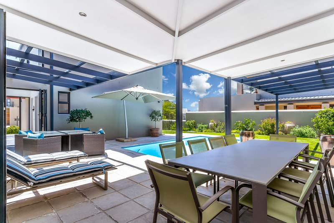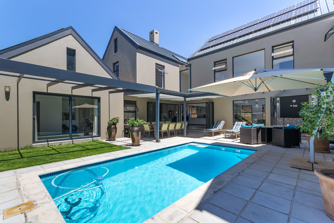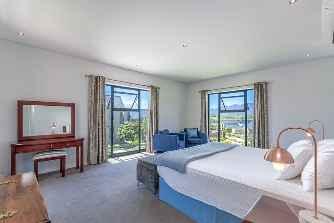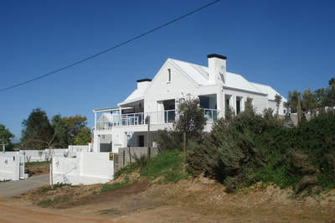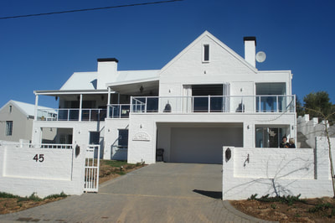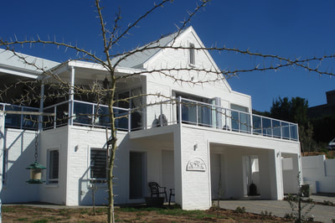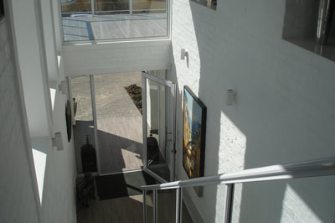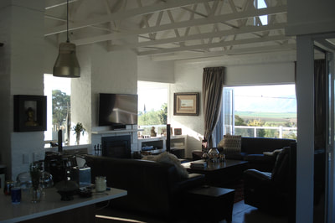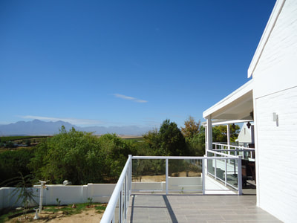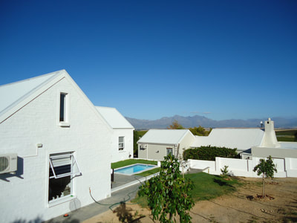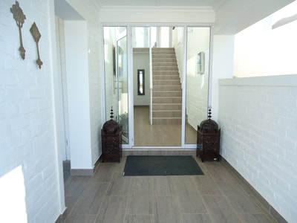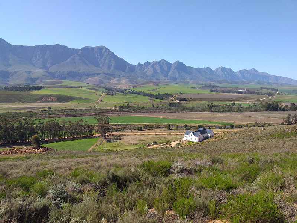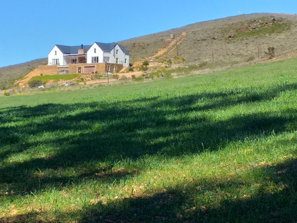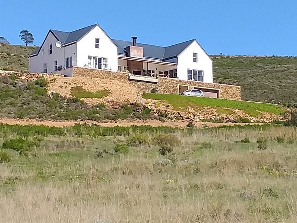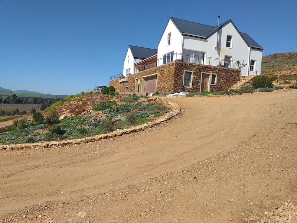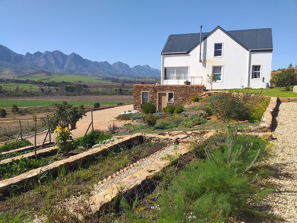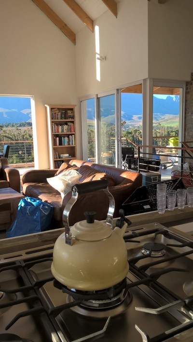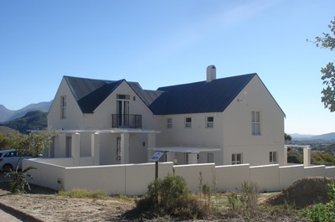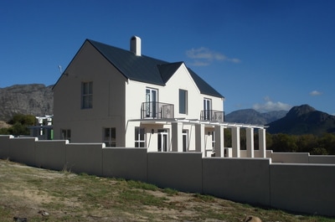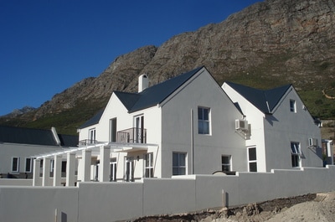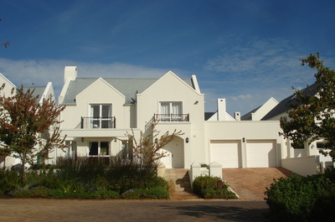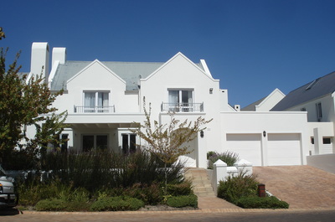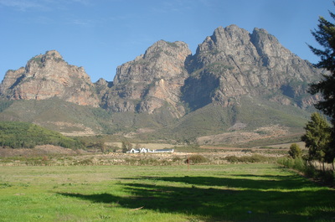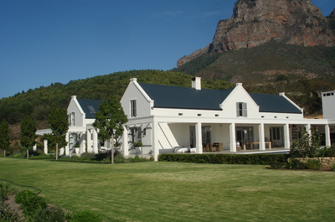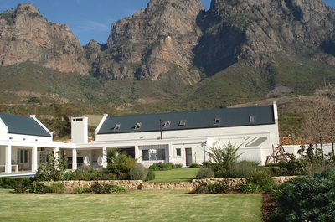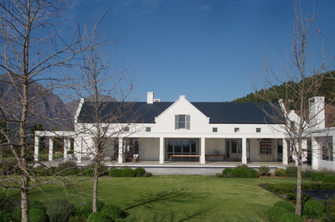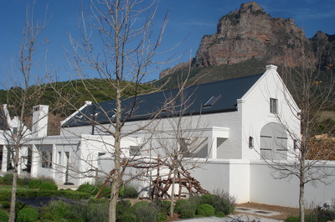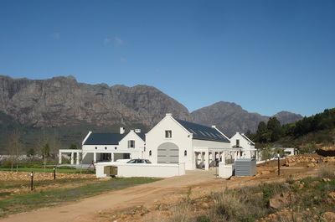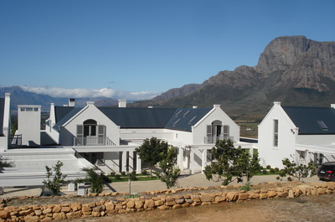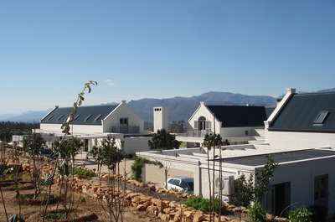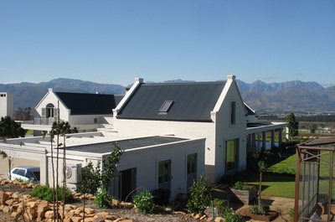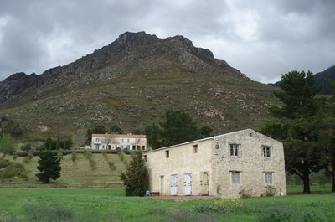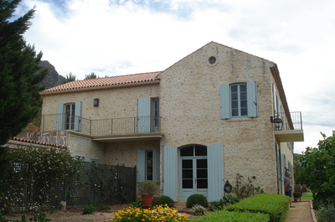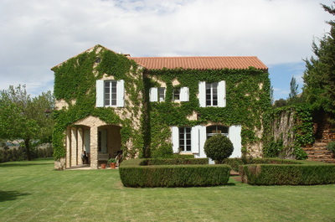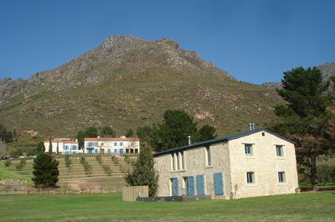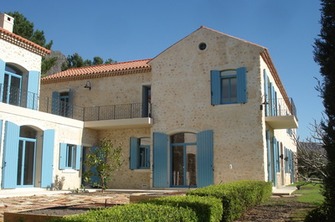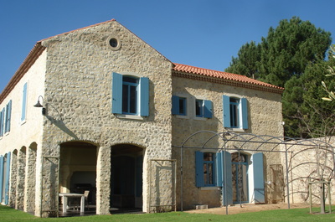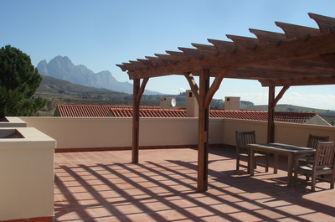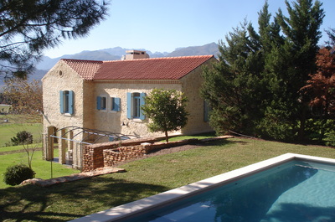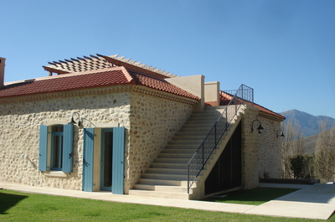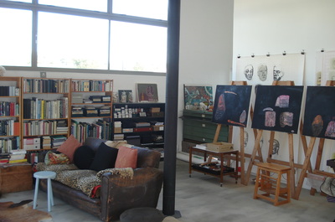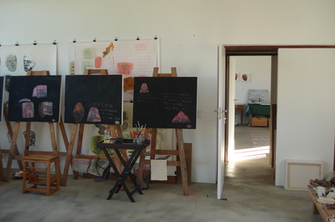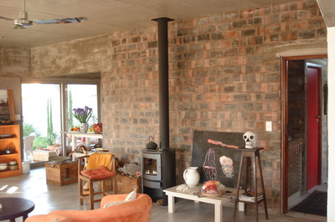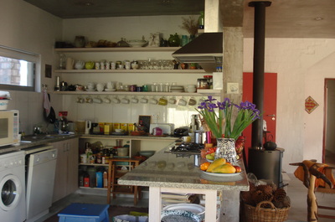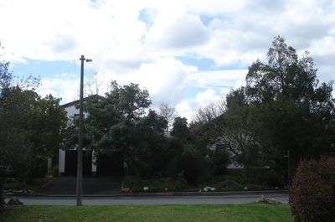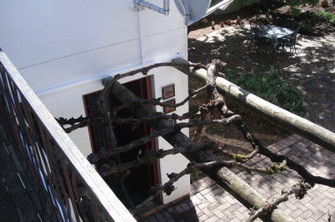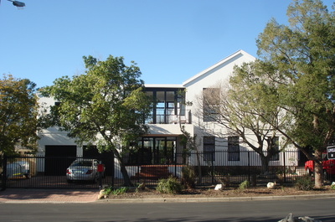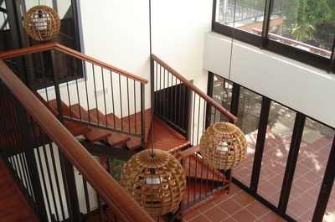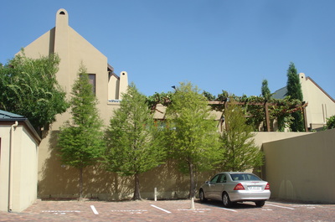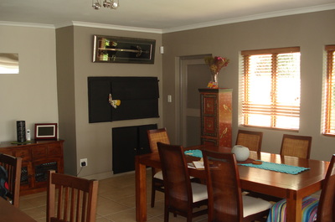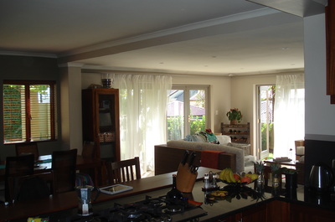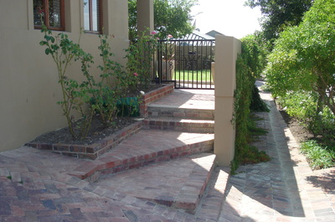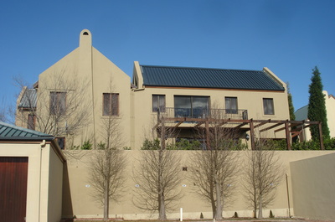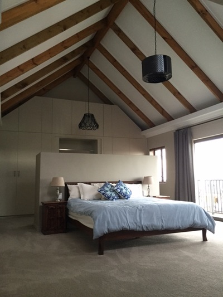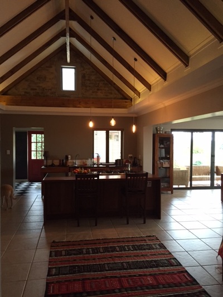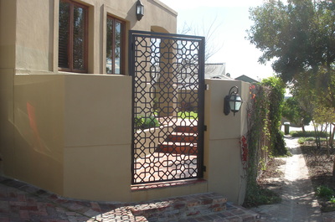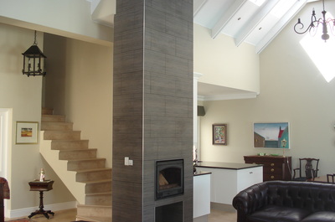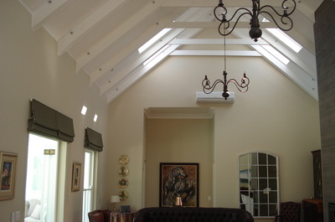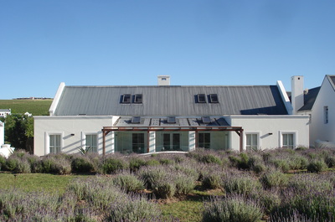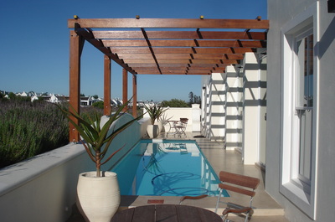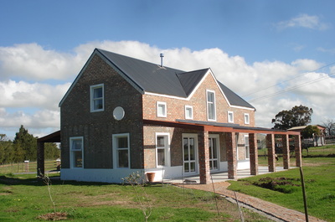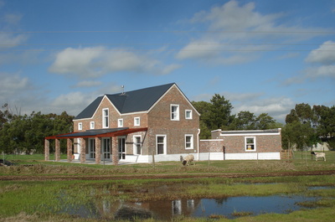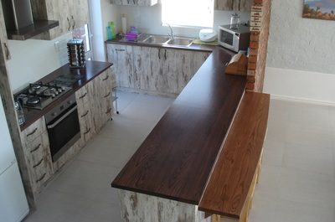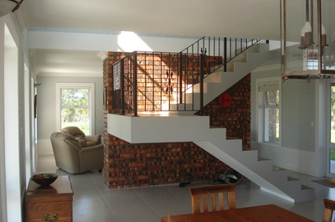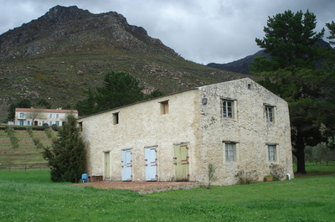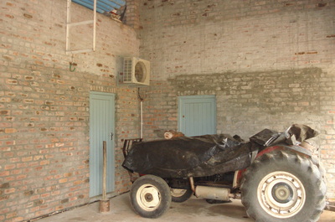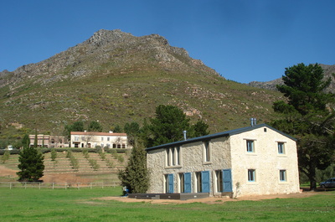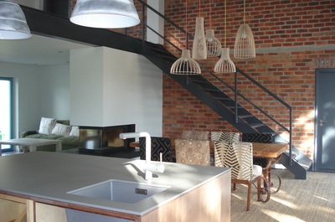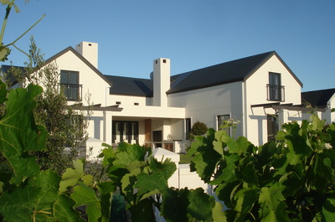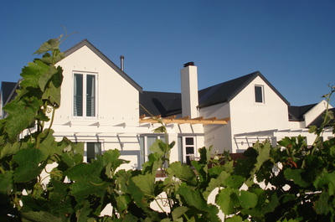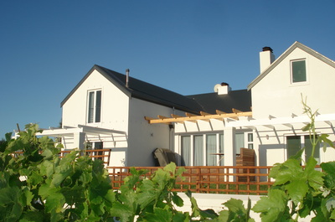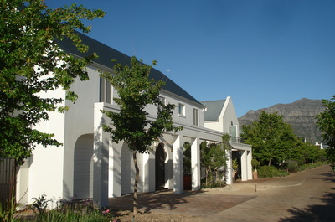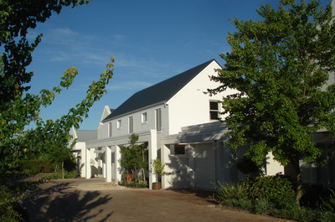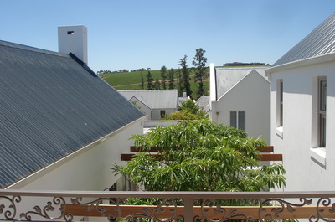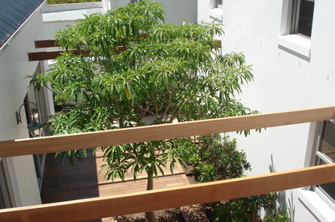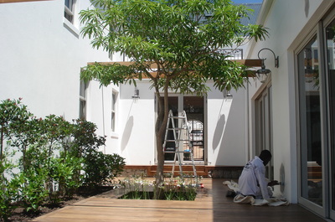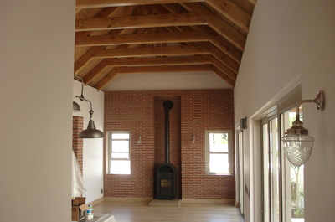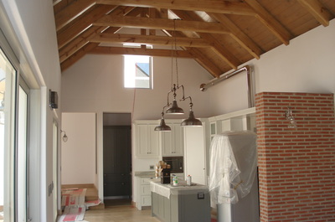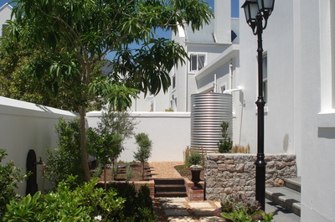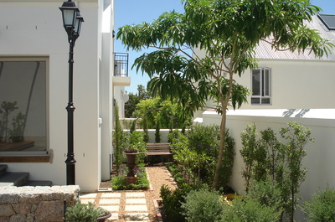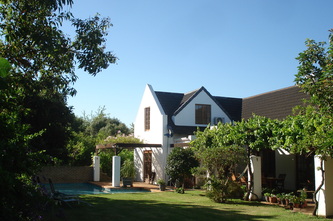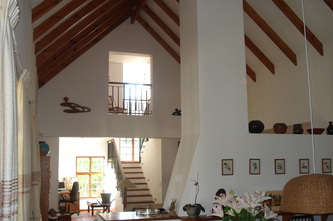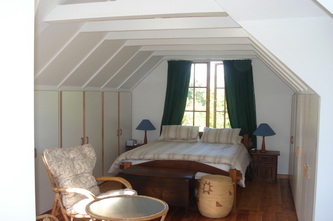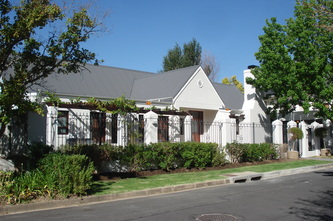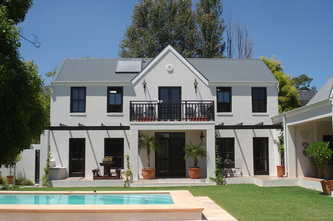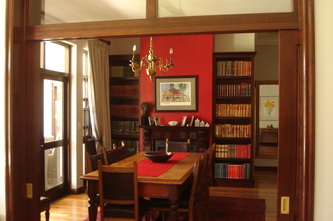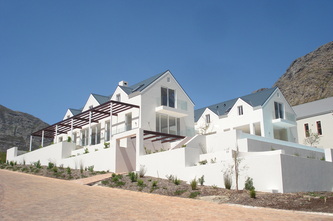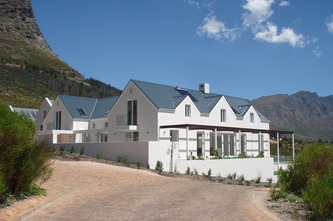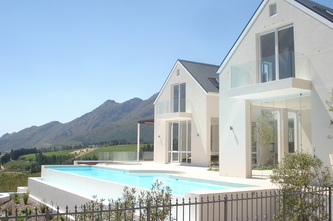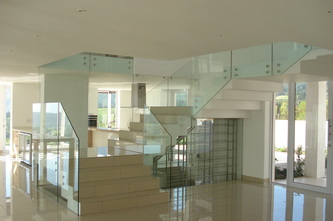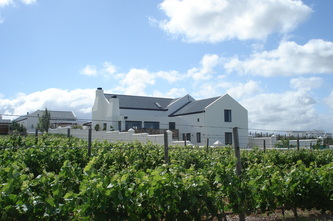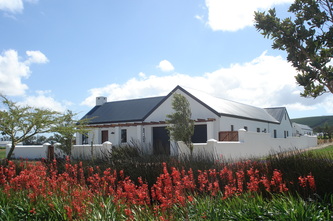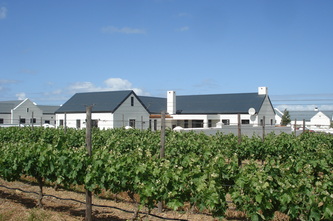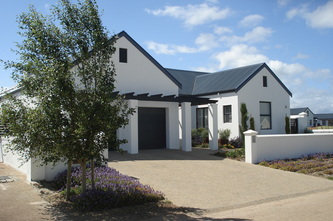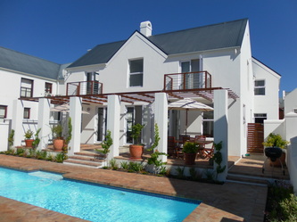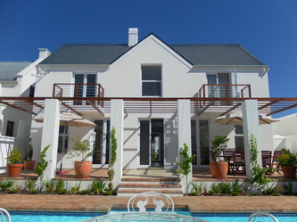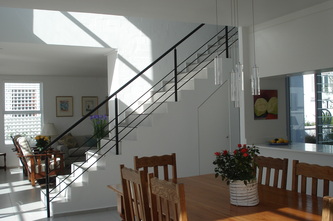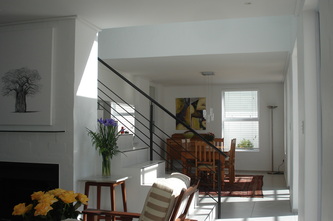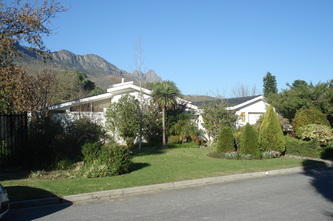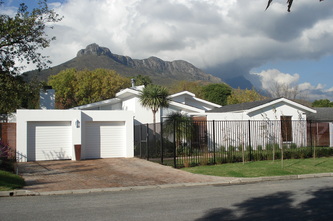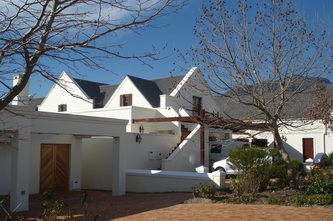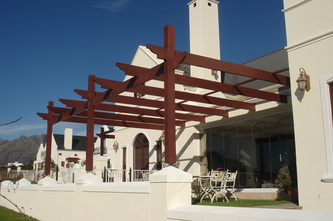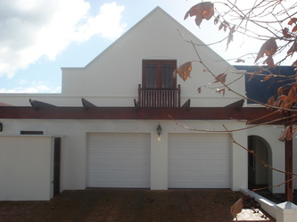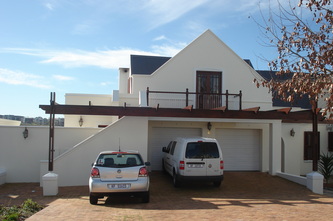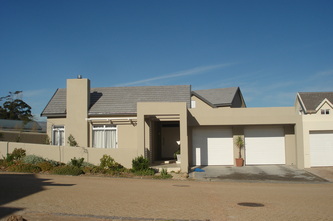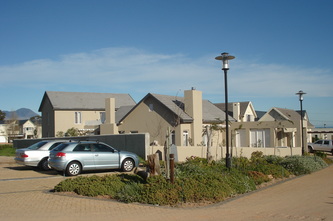2023/2024 - Cape Winelands - New residence under constructionRenderings and photographs of a new house under construction on a hill top site with spectacular views of the vineyards and mountains. The design is contemporary, making reference to local rural architecture. Interiors by Studio BHD. Photos of the house under construction will be added regularly as work progresses towards completion. The latest photos were taken on 29th May 2023, 15th June, 3rd and 4th July 2024.
|
2022 - Remodel - De Zalze Winelands Golf Estate, StellenboschThe remodel of an existing house, in a spectacular setting with magnificent views over a dam, looking towards the vineyards and mountains. A more contemporary look was given to the house and doors and windows were reconfigured to take full advantage of the views. A swimming pool was added, together with an adjacent sunscreen pergola. The interior was also remodeled and upgraded to a more contemporary style.
|
2022 - Remodel - Somerset WestA fifty year old house was remodeled to upgrade to a more contemporary style. The enclosed kitchen was redone with walls removed to create an open plan design with the dining and living area. Bathrooms were upgraded and external doors to the living area were replaced with wider doors allowing a free flow of space between the interior and the new covered patio which looks out to a beautiful view of the mountains.
|
2022 - Gordons Bay - New residenceDigital images of a new residence to be constructed in a secure estate in a rural area near Gordons Bay. The style of the house is contemporary, but farm-like relating to the rural setting. The clients chose a brick exterior for low maintenance. Photos will be added during construction.
|
|
3D renders + photos taken on 19 June 2021
|
2021 - Fransche Hoek Estate - New residenceThree dimensional digital renderings, and photos of a house on a property with spectacular views in all directions, on Fransche Hoek Estate. The house is designed to take full advantage of the views in all directions, to capture the sun and to shelter outdoor entertainment areas from the prevailing winds. Fransche Hoek Estate is located on the mountainside overlooking the town of Franschhoek. Due to the environmental and visual impact of the development, architects working on projects on the estate are required to comply with stringent architectural design guidelines to ensure that designs are in keeping with the character of the region.
|
|
Photos taken on 7 August 2020.
|
2021 - Remodel - De Zalze Winelands Golf EstateThe remodeling of a house on De Zalze Winelands Golf Estate close to Stellenbosch. In addition to internal alterations and a carport being added in front of the garage, the existing veranda roof was replaced with a large balcony to take advantage of the magnificent views of the surrounding mountains and vineyards. The covered veranda below has been re-tiled and enclosed with frameless sliding glass panels to make the space use-able in all weather conditions.
|
|
Photos: 9 February 2021
|
2021 - George - New church building.A new chapel for The Church of Jesus Christ of Latter-day Saints, in a prominent position alongside the main road as one exits George on the way to the Garden Route. The requirement was to use a standard floor plan supplied by the client, but freedom was granted in the design of the elevations. The building was given a regional Cape look in keeping with the design of the adjacent residential estate.
|
|
Photos: 31 October and 5 November 2019
|
2019 - Stellenbosch - Remodel.The remodeling of a house in a rural setting on a secure estate near Stellenbosch. A new main en-suite bedroom has been added above the double garage, and the living areas on the ground floor have been opened up to take better advantage of the beautiful views of the vineyards and mountains. Outdoor entertainment areas have been enlarged and a small swimming pool has been added. The clients have chosen a traditional classical approach to the design, rather than contemporary.
|
|
Photos taken on 27 July 2020.
|
2019 - Stellenbosch - Remodel.The remodeling of a house in a magnificent setting overlooking a dam with spectacular views of the vineyards and mountains beyond. To add to the upper floor, the existing roof needed to be partially removed. The new upper floor accommodates additional bedrooms, a large family study area, a gym and an upper volume area above the kitchen and family room. Balconies and large areas of glass have been added to take full advantage of the breathtaking views. A steel pergola with a remote controlled retractable waterproof awning beneath was added above the large north facing upper floor balcony. New finishes, fixtures and lighting are contemporary and the latest in audio/visual technology has been installed.
|
|
Photos taken 9 Nov. 2018 and 23 June 2021
|
2018 - Stellenbosch - RemodelThe remodeling of a house which was built close to Stellenbosch in 2007. To take better advantage of the magnificent views, large glass sliding doors were installed, wrapping around the corner of the covered veranda. The roof above the covered veranda was converted into a large balcony with breathtaking views towards Table Mountain in the distance, and the pool terrace was raised to provide a seamless flow of space between inside and outside. New finishes, fixtures and lighting are artistic and contemporary.
|
|
In progress: 31 July and 30 August 2018.
|
2018 - Franschhoek - Remodel, under constructionThe remodeling of a single storey house built in 1995. To create an upper level, the existing roof was completely removed, an upper floor was constructed and the roof trusses have been re-used as exposed trusses with a sloping ceiling. The design of the remodelled house will be contemporary and industrial with the feeling of a large spacious barn. Balconies and large areas of glass are being provided to take full advantage of the magnificent views in all directions. Photos to be added.
|
|
Photos taken on 30 November 2020
|
2018 - Franschhoek - New residenceA new house on a steeply sloping site, on Fransche Hoek Estate overlooking the village of Franschhoek in the valley below. A contemporary design approach has been adopted, in compliance with the Estate Design Guidelines which make reference to the historical architecture of the region. The house has been designed to take full advantage of the magnificent views in all directions. There are large areas of glass and there is a seamless flow of space between indoors and outdoors. The outdoor entertainment area and the swimming pool capture the sun while being sheltered from the prevailing summer wind.
|
|
Photos taken on 30 October 2020
|
2017 - Somerset West - New residence, Fairhaven Country Estate.Fairhaven Country Estate is situated on a steep slope with magnificent views across False Bay to the south west. The house has been positioned at the top of the property to allow for good views of the ocean across the roof tops of the houses below. It is positioned away from the upper boundary wall to allow plenty of sunlight into the lower level. A large covered verandah and balcony, sheltered from the prevailing wind, has been provided to take full advantage of the beautiful view across the sea towards the mountains beyond.
|
|
Photos posted on 7 September 2017
|
2017 - House on a hill - under construction, Stellenbosch
A new house under construction, on a hill overlooking a breathtaking panoramic view of the vineyards, with the town of Stellenbosch in the distance, nestling between the mountains. Although the owners have occupied the house, it is still incomplete. They have decided to live in the house through an entire summer, before decided exactly where to install pergolas and other sunscreening features. New photos will be added, as construction proceeds towards completion.
|
|
1 November 2019
|
2017 - Stellenbosch - Longlands Country Estate.
A new house on Longlands Country Estate, Stellenbosch. The house is designed in compliance with the Estate Design Guidelines. Sunscreening pergolas included in the original design, are still to be added along the north facing street facade.
|
|
9 August 2017
|
2017 - Riebeek Kasteel - Country living
A new house in the charming country town of Riebeek Kasteel near Cape Town, designed for a married couple nearing retirement. The "walk-out" basement comprises the double volume entry hall, a double garage, a "man cave" and a guest suite. Above, the upper ground floor accommodates the open plan living/dining/kitchen area, the main bedroom en-suite and an additional guest suite. A large verandah wraps around the front of the house taking advantage of the magnificent panoramic views over Riebeek Kasteel of the mountains beyond. The design makes reference to the rustic charm of the local historical architecture, in a contemporary way.
|
|
Photos taken 22 August 2020
|
2017 - Greyton - New farmhouseA new farmhouse on a rural secure estate close to Greyton. Rather than building the house on the gently sloping ground in the valley, the house was built further up on the steep slope, to take full advantage of the magnificent views of the mountains. To reduce the visual impact of the house, the lower level was clad with rock taken from the excavations on site during construction.
|
|
Before After
|
2016 - De Zalze Winelands Golf Estate - Alterations and additions
Along with internal alterations, the outside verandah was enlarged and given a roof, and an undercover "braai" (barbeque) was added. To ensure that adequate sun and natural light still enters the living area, skylights were added to the verandah roof either side of the balcony.
|
2015 - Beautiful new farmhouse on a National Heritage site
A newly completed farmhouse on a Grade 1 National Hertitage site. The complex of buildings comprises an "H" footprint manor house, a barn (garages and boat storage) and a cottage (office with studio above). At the owner's request, the buildings are designed to have the look and feel of a rustic old farmhouse. However, details, finishes and fixtures are contemporary.
|
BeforeAfter |
2015 - Alterations and additions to farmhouse
Alterations and additions to a farmhouse which was orginally constructed in a style reminiscent to the south of France. The external windows and doors of the house were all replaced with thermally efficient windows and doors imported from Europe, and the interior of the house was extensively altered. A new annex was added accommodating a triple car garage with a home theater above, a home office, and a roof terrace to take advantage of the magnificent views. While the owner chose to retain the style of the existing exterior of the house, the interior is contemporary with the latest technology.
|
2015 - A house for two artists
Interiors of a new house for a professor of fine art and his wife (also an artist). The upper floor of the house comprises two large art studios. To reduce the cost of construction, several walls were left unplastered, and unpainted, floors have a sealed natural cement screed finish, and the ceiling above the lower floor is unpainted "off shutter" concrete.
|
BEFOREAFTER |
2015 - Alterations and additions, Stellenbosch
Before and after photos of a remodeled house in Stellenbosch. An entire second floor was added to the existing house, and a double volume entry hall was created between the double story house and the double story garage structure (guest room above).
|
BEFOREAFTER |
2015 - Alterations and additions, Devonvale Golf Estate
Before and after photos of an alterations and additions project for a young family on Devonvale Golf Estate. A new main bedroom suite was added above the existing family room, the ceiling was altered to follow the slope of the roof above the kitchen and the entry to the property was reconfigured with a new entry gate added, together with other alterations.
|
2014 Alterations and Additions, De Zalze Winelands Golf EstateBefore and after photos of a remodelled house on De Zalze Estate. The new owner was concerned that the interior of the house did not get enough natural light. By removing the existing flat ceiling, retrofitting the roof structure, and adding skylights, the problem was solved. In addition, sliding folding frameless glass doors were added to enclose the existing veranda, to create additional informal living area. A pergola was added over the swimming pool to create a transition between inside and outside and to give more definition to the exterior space. Click here for additional Photos
|
2014 - Farm shed converted to a guest houseBefore and after photos of a farm shed, converted to guest accommodation. The large house in the background of the first photo is currently undergoing major remodeling. Click here for Before and After photos.
|
2012 - Remodel, Paradyskloof, Stellenbosch
Remodel of a home which I designed in 1990. The house was originally designed so that the loft space in the roof void could later be utilized. Since the children have now left home, the parents wanted bedrooms in the loft for when their children and grandchildren visit. I found it special to "re-visit" a project after more than twenty years.
Click here for additional before and after pictures. |
2011 - Alterations and Additions, Mostertsdrift, Stellenbosch
"Before" and "After" photos of an alterations and additions project in Mostertsdrift, Stellenbosch. The original house was designed in a Cape Vernacular style to which the new additions conform."
The changes and additions include the construction of an indoor "braai" area, a craft room, staff quarters, and two additional en-suite bedrooms. The design of the addition is in keeping with the existing Cape Vernacular style of the house. Click here for additional photos and before and after photos. |
2011 - Franschhoek Contemporary House
A beautiful luxury home built on Fransche Hoek Estate in Franschhoek. Fransche Hoek Estate is nestled below Franschhoek’s scenic mountain pass overlooking the Dwars River Valley below you. Incredible views turn this house into a living experience that is second to none. Click here to see additional photos.
The following article explores the design approach and the elements, both historical and contemporary that makes this design true to its time and to its place. |
2011 - Newly completed homes, Croydon Vineyard Estate
Newly completed homes at Croydon Vineyard Estate. In compliance with Estate guidelines the design is in a contemporary Cape Vernacular style.
Click here for additional images. |
2011 - Family home nearing completion, De Zalze Winelands Golf EstateFamily home in its final stages of completion at the De Zalze Winelands Golf Estate. Come back soon to see the final photos.
Click here to see additional Photos |
2010 - Alterations and additions, De Zalze Winelands Golf Estate
2010 Alterations and additions to a house originally designed by a different architect on the De Zalze Winelands Golf Estate. The additions, comprising a new bedroom suite above the existing garage and additions to the entertainment area, respect the design of the original house.
Bottom images are before and after pictures. |
2010 - Young Family Home, Schonenberg Estate, Somerset West
A new house in the final stage of completion, for a young family at Schonenberg Estate, Somerset West. The design makes reference in a contemporary way to the local vernacular architecture. Roof elements are separately articulated to capture the memory of a collection of smaller "barn" forms to break down the scale of the house."
|
Many other projects for the years 2010 and on are currently under construction. Please come back soon to see what exciting work has been completed. We would also love to add your work here. Please contact us.

