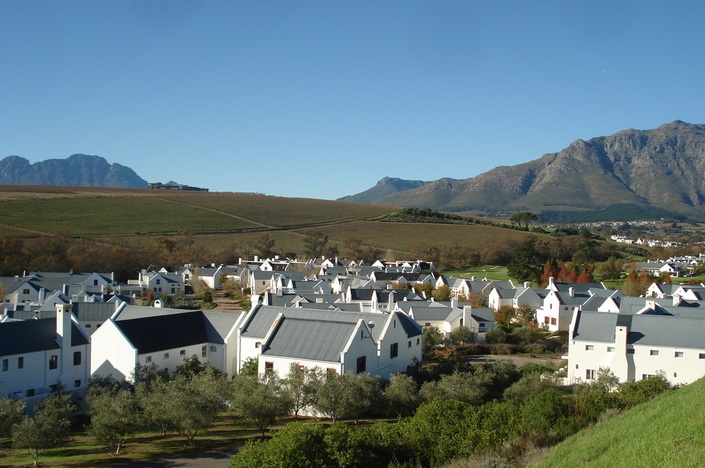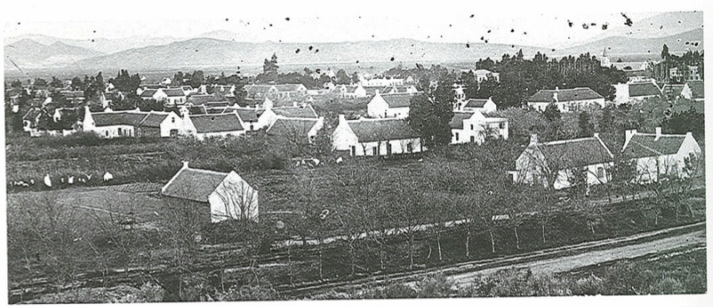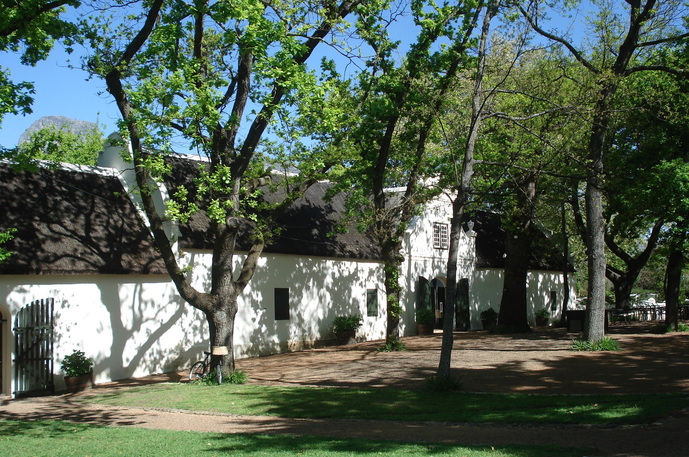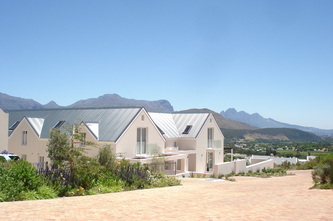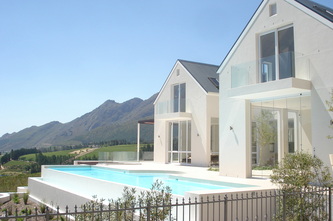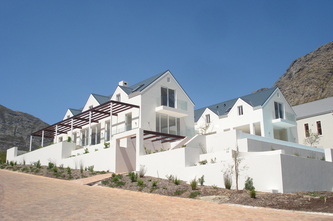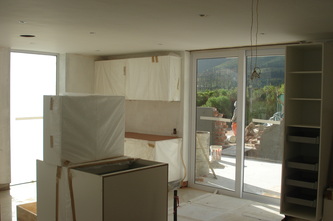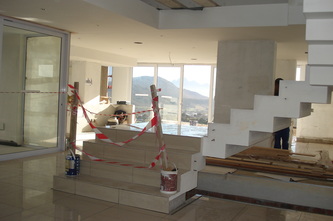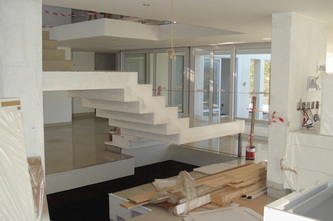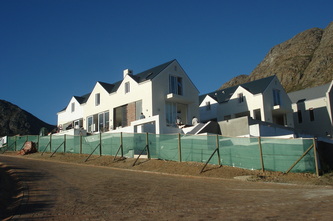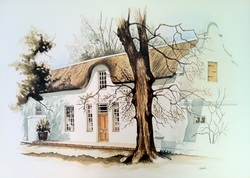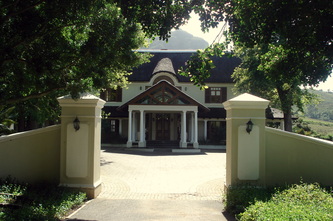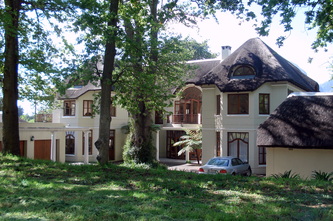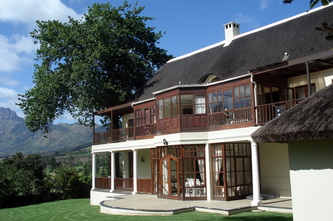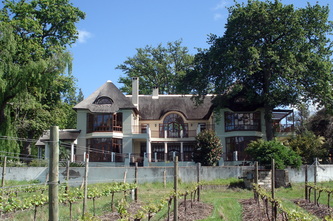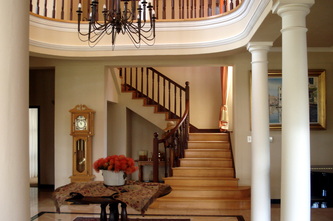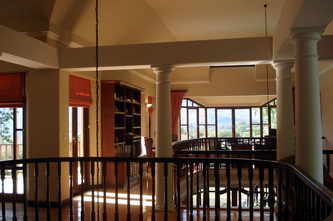To protect the unique beauty of the Cape Winelands, much of the region is regulated by conservation legislation. With regard to the best approach to new building development, there has been much heated debate between architects, planners and urban designers. A prevailing philosophy is that, “the old should not be made to look new, and the new should not be made to look old”.
The recently completed project illustrated, was constructed on a Grade 1 National Heritage site and had to comply with strict guidelines and legislation put in place by the South African Heritage Resources Agency. Due to the heated debate which took place when the guidelines were compiled, much in the guidelines seemed contradictory and confusing. When I was commissioned to do the design and I was taken to the breathtakingly beautiful site, my mind was flooded with inspiration. I envisioned everything ranging from a highly contemporary approach to the design, to something with a very traditional feel that simply felt at home in it’s beautiful setting.
My clients specifically requested that the proposed development should have the “look and feel” of a rambling old farmstead. They liked symmetry, and wanted the buildings to have a rustic character. Hence, the farmstead was designed with direct reference to the forms, proportions, rhythms, textures and spatial arrangement of historic farm buildings. The exterior walls comprise a combination of plaster and painted unplastered brickwork to give a rustic impression. Interior finishes, fixtures and technology are highly contemporary.
As I drive by on the road in the valley below, although the landscaping around the new development still needs to mature, the farmstead looks as though it has always been there. With all the heated esoteric debate that goes on among architects about “what to do in a rural landscape?”, perhaps the answer is simple. We need to play close attention to the intuitive response from within.
The recently completed project illustrated, was constructed on a Grade 1 National Heritage site and had to comply with strict guidelines and legislation put in place by the South African Heritage Resources Agency. Due to the heated debate which took place when the guidelines were compiled, much in the guidelines seemed contradictory and confusing. When I was commissioned to do the design and I was taken to the breathtakingly beautiful site, my mind was flooded with inspiration. I envisioned everything ranging from a highly contemporary approach to the design, to something with a very traditional feel that simply felt at home in it’s beautiful setting.
My clients specifically requested that the proposed development should have the “look and feel” of a rambling old farmstead. They liked symmetry, and wanted the buildings to have a rustic character. Hence, the farmstead was designed with direct reference to the forms, proportions, rhythms, textures and spatial arrangement of historic farm buildings. The exterior walls comprise a combination of plaster and painted unplastered brickwork to give a rustic impression. Interior finishes, fixtures and technology are highly contemporary.
As I drive by on the road in the valley below, although the landscaping around the new development still needs to mature, the farmstead looks as though it has always been there. With all the heated esoteric debate that goes on among architects about “what to do in a rural landscape?”, perhaps the answer is simple. We need to play close attention to the intuitive response from within.

