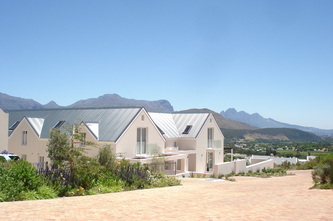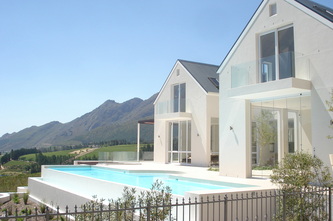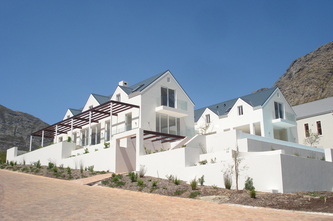Even with the application of architectural guidelines, architects still fall into the trap of copying historical architecture too literally. This creates an architecture, which while being (perhaps) true to it's place, is not true to it's time. The casual passer by is confused, and asks the question, "Is that a historic building, or was it built in the present day?" Architecture needs to be legible and true to the present time, otherwise it ends up being "pastiche" or even "Kitsch" - once again, Disneyland.
The architectural guidelines for Fransche Hoek Estate are very stringent, allowing architects little latitude to deviate from that which is appropriate to the context of the local historical architecture. Within these confining parameters, the design of the house illustrated is not only appropriate to it's place, but very specifically appropriate to the present day. While conforming to the typical "footprint", scale, rhythms, symmetries and proportions of the local historical architecture, the detailing, stylistic approach, materials and finishes, are modernist, minimalist and "cutting edge" contemporary. The design is crisp and clean, with large expanses of framed and frameless floor to ceiling glass, to capture the magnificent surrounding views. There are no exposed rainwater pipes, and the approach to the design is to avoid anything superfluous, purely decorative, or non-functional. For example, gable ends do not have parapets. We would all most likely agree, gables on newly completed houses look nice, but they soon deteriorate, eventually leak at the flashings, and end up looking terrible, becoming a constant maintenance problem. In fact, on the historic Cape Dutch houses, they had a functional purpose; to retain the thatch of the roofs at the gable ends. On anything other than thatched roof houses, they are purely decorative. Personally, I love parapet gables when used appropriately. But if there use is purely decorative, one must be prepared to pay the price.
In addition to the above mentioned, design elements throughout are functional and contemporary. The "floating" modernist staircase is separated from the kitchen by a frameless glass screen, which in a contemporary way makes reference to the traditional wooden and glass louvred screens which separated the "voorkamer" (entry hall) from the "agterkamer" (dining room) of a traditional Cape Dutch homestead. The pergola of the long "stoep" (veranda) facing west, while referencing the traditional "stoeps" of local Victorian era houses, is designed as a sunscreen and incorporates remote control automated sunscreen blinds. Eventually the pergola will be softened as the decorative vines which have been planted, mature. The design and finish of the kitchen and bathrooms is "cutting edge" contemporary, and the house incorporates the latest in technology for the lighting and sound system. Hot water is solar energy supplemented.
Externally, an "infinity edge" rim flow pool at the edge of the pool terrace is positioned to reflect the magnificent view of the mountains at sun set. Balconies and the pool terrace are surrounded by frameless glass minimalist guardrails, which are not only "child safe", but provide some protection from prevailing winds. The thick surrounding walls of the property, intended to make reference to the traditional "werf" boundary walls in the region do not have plaster copings, but instead are given a crisp clean lined look.
At a glance, the house looks like a typical Victorianized, Cape Dutch house, similar to those seen in the town of Franschhoek and in the surrounding region. On closer inspection, the house is modernist, minimalist and contemporary in every way. The secret lies in the strict adherence to authentic traditional forms, scale, proportions and symmetries.
The adoption of the design approach described above enabled the construction of a large luxury home within a modest budget.





